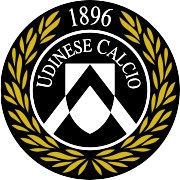【友情提示】 世界那么大,为防走散, 请将AYS爱易设加星标!关注AYS爱易设,关注AYS规划设计事务所, 点击上方名片-点右上角弹出菜单栏设为星标即可。

随着旅游消费升级和文旅融合深入发展,民宿行业正经历从简单住宿功能向文化体验载体的转型,优秀的民宿设计不应仅是物理空间的营造,更应是对地方文化的诠释和传播,空间设计与地域文化的融合:
空间组织是民宿与地域文化结合的首要切入点。传统民居的空间格局往往反映着当地的生活方式和文化观念,如南方民居的"天井院落"、北方四合院的"轴线对称"、西南干栏建筑的"竖向分层"等。民宿设计可以借鉴这些传统空间原型,通过现代设计语言进行转译和创新。例如,浙江莫干山地区的民宿常采用"前院后屋"的布局,既延续了江南民居的空间序列,又满足了现代度假功能需求。
功能配置上,民宿空间应当体现地域生活特色。可以设置符合当地生活习惯的特色功能空间,如福建土楼民宿中的"围炉茶室"、云南民宿的"火塘休闲区"、西北地区的"炕居体验房"等。这些特色空间不仅丰富了民宿的功能内涵,也为游客提供了接触地方文化的直接场景。同时,公共空间的设计应鼓励社交互动,再现传统社区的生活氛围。
细部设计是传达文化内涵的重要载体。门窗形式、家具样式、装饰纹样等细部元素往往承载着丰富的地域文化信息。设计师可以通过对传统建筑元素的提炼和抽象,创造出既有文化韵味又符合现代审美的细部设计。例如,徽州民宿常用简化后的"马头墙"元素作为室内隔断,既分割了空间,又延续了地域建筑特色。
With the in-depth development of tourism consumption upgrading and cultural tourism integration, homestay industry is undergoing a transformation from a simple accommodation function to a cultural experience carrier. Excellent homestay design should not only be the construction of physical space, but also the interpretation and dissemination of local culture, and the integration of space design and regional culture: spatial organization is the primary entry point for the combination of homestay and regional culture. The spatial pattern of traditional residential buildings often reflects the local lifestyle and cultural concepts, such as the "courtyard courtyard" in the south, the "axis symmetry" in the north, and the "vertical stratification" in the southwest. Homestay design can learn from these traditional space prototypes and translate and innovate through modern design language. For example, the homestays in the Moganshan area of Zhejiang Province often adopt the layout of "front yard and back room", which not only continues the spatial sequence of Jiangnan folk houses, but also meets the needs of modern holiday functions.
In terms of function configuration, the residential space should reflect the characteristics of regional life. It is possible to set up special functional Spaces in line with local living habits, such as the "teahouse around the stove" in Fujian Tulou homestay, the "Fire Pond leisure area" in Yunnan homestay, and the "Kang House experience Room" in Northwest China. These characteristic Spaces not only enrich the functional connotation of homestays, but also provide tourists with a direct scene of contact with local culture. At the same time, the design of public Spaces should encourage social interaction and reproduce the living atmosphere of traditional communities.
Detail design is an important carrier to convey cultural connotation. Details such as door and window forms, furniture styles and decorative patterns often carry rich regional cultural information. By refining and abstracting traditional architectural elements, designers can create detailed designs that have both cultural charm and modern aesthetics. For example, Huizhou homestays often use the simplified "Ma Tou wall" element as an interior partition, which not only divides the space, but also continues the regional architectural characteristics.



建筑材料的选择直接影响着民宿的地域认同感。传统民居往往采用就地取材的建造方式,形成了鲜明的地方特色,如西南地区的竹木结构、黄土高原的窑洞建筑、东南沿海的蚝壳墙等。民宿设计应当优先考虑使用当地材料,这不仅能够降低运输成本,更能延续地方建筑的文化基因。同时,本土材料与当地气候的适应性更强,有助于提高建筑的舒适性和可持续性。
传统材料的创新应用是当代民宿设计的挑战与机遇。随着技术进步和工艺改良,许多传统材料可以通过新的处理方式和构造技术获得更好的性能和表现力。例如,夯土墙可以通过添加稳定剂提高耐久性,茅草屋顶可以通过防火处理满足安全要求,竹材可以通过重组技术增强结构性能。这些创新应用既保留了材料的文化属性,又拓展了其使用可能性。
材料组合可以创造出丰富的文化表达。将传统材料与现代材料并置使用,往往能产生有趣的对话关系。例如,用钢结构和玻璃与传统木构架结合,用混凝土与夯土墙面对比,用金属网与竹编工艺呼应等。这种材料组合不是简单的拼贴,而是基于文化逻辑的有意安排,能够形成层次丰富的空间体验。
材料细节的处理直接影响文化表达的精确度。同样的材料,不同的施工工艺和细部处理会产生截然不同的效果。设计师应当深入研究传统工艺的精髓,如砖石的砌筑方式、木作的榫卯技术、灰塑的装饰手法等,并在现代施工条件下加以传承和创新。这些材料细节是文化表达的"标点符号",缺失或错误都会影响整体的文化叙事。
The choice of building materials directly affects the regional identity of homestays. Traditional houses are often constructed with local materials, forming distinct local characteristics, such as bamboo and wood structures in southwest China, cave dwellings in Loess Plateau, and oyster-shell walls in southeast coastal areas. The use of local materials should be prioritized in B&B design, which can not only reduce transportation costs, but also continue the cultural gene of local architecture. At the same time, indigenous materials are more adaptable to the local climate, contributing to the comfort and sustainability of the building.
The innovative application of traditional materials is the challenge and opportunity of contemporary homestay design. With technological progress and process improvement, many traditional materials can obtain better performance and performance through new treatment methods and construction techniques. For example, rammed earth walls can improve durability by adding stabilizers, thatch roofs can meet safety requirements through fire treatment, and bamboo can enhance structural performance through recombination technology. These innovative applications both preserve the cultural properties of materials and expand their use possibilities.
A combination of materials can create a rich cultural expression. The juxtaposition of traditional and modern materials often leads to interesting dialogue relationships. For example, the steel structure and glass are combined with the traditional wood frame, the concrete is contrasted with the rammed earth wall, and the metal mesh is echoed with the bamboo weaving process. This combination of materials is not a simple collage, but a deliberate arrangement based on cultural logic, which can form a rich spatial experience.
The processing of material details directly affects the accuracy of cultural expression. The same material, different construction processes and detailed treatment will produce completely different effects. Designers should deeply study the essence of traditional craft, such as masonry, wood mortise and tenon technology, gray plastic decoration techniques, and inherit and innovate under modern construction conditions. These material details are the "punctuation marks" of cultural expression, and their absence or error can affect the overall cultural narrative.


一、观芮 · 沙溪里
RESIDENTIAL DESIGN
沙溪古镇的慢生活是它的在地文化符号,观芮沙溪里用仿唐木结构侘寂风+禅宗枯山水庭院的融合打造800平方米禅修空间,以东方美学的精髓令每一位住户都仿佛踏进时空隧道重现陶渊明诗词中的隐居时光。为了创造更谧静的修行氛围,观芮沙溪里仅有7间客房房间设计受禅宗“无念”的影响,尽可能围绕减法做布局。
The slow life of Shaxi Ancient Town is its local cultural symbol Guan Rui - Shaxi with imitation Tang wood structure Wabi-Sabi + Zen dry landscape courtyard integration to create 800 square meters of meditation space with the essence of Oriental aesthetics, every resident seems to step into the time and space tunnel to recreate the seclusive time of Tao Yuanming's poetry. In order to create a more peaceful atmosphere for meditation, there are only 7 guest rooms in Guanrui Sha Creek. The design of the rooms is influenced by Zen Buddhism "no thoughts", and the layout is as close as possible to subtraction.






世上本无完美,观芮用随处可见的残破事物,如破口的茶杯、歪裂的木材呈现这种观点,拒绝堆砌贵价建材,拒绝应用网红元素,尽可能减少物欲带来的世俗纷扰。通过人为的技术,做出尽量看不出人为痕迹的自然景观,"草之小者,读若芮" 细心观察小草生长的模样,感悟时间对身边事物的变化 这是我们的品牌诉求,也是让每一位走进观芮的家人净化城市世俗气息的魅力所在。
There is no perfection in the world, viewing Rui with broken things everywhere, such as broken teacups, distorted cracked wood to present this view, refusing to pile expensive building materials, refusing to apply network red elements, as far as possible to reduce the worldly disturbance brought by material desire. Through artificial technology, make as far as possible to see the traces of human natural landscape, "grass small, read Ruorui" carefully observe the appearance of grass growth, feeling the change of time to the things around this is our brand appeal, but also let each family into the view Rui purify the charm of the city secular atmosphere.








AYS爱易设来稿须知
感谢您的关注与支持!我们非常欢迎各类投稿
几点简单的来稿须知,望您耐心读完
来稿要求如下:
1、高清项目实景照片/效果图/模型照片/手绘草图
2、高清技术图纸,如:分析图/主要平立剖/总平面/关键节点详图
(图片要求:无水印,格式为JPG,图片分辨率72,宽度大于1200像素)
3、详实的设计说明800字左右(word格式)
4、真实准确的基本项目信息
5、贵司的LOGO、官网相关信息
我们的编辑将在收到稿件后的3个工作日内审稿并与您取得联系,如果没有刊载也会在3个工作日内您答复
如有其他疑问请加微信:13717943868
- END -
本篇文章仅供学习和分享,如若图文资源侵犯您权益,请及时与我们联系,将第一时间做出处理,商务合作可添加微信,欢迎进群交流。
易老师微信号:13717943868
















































































































































