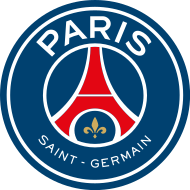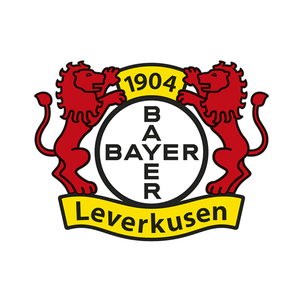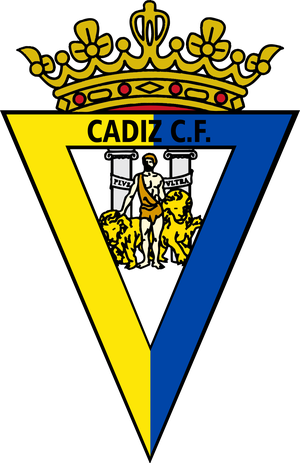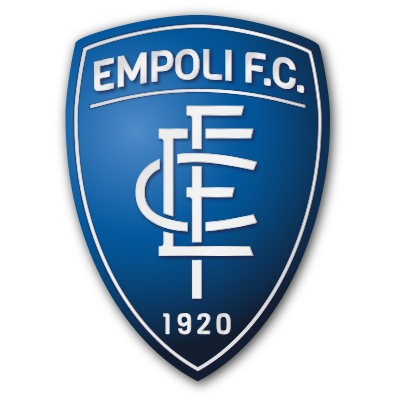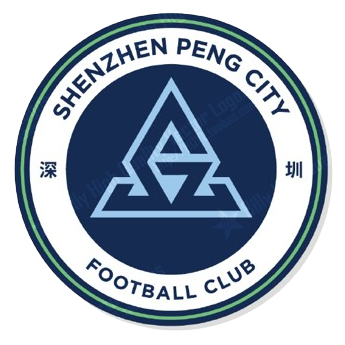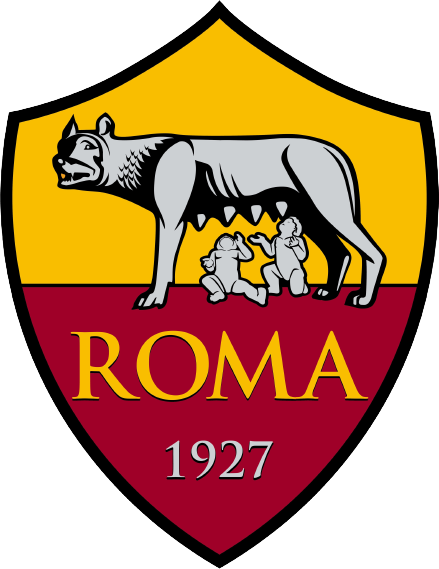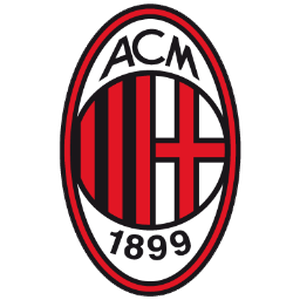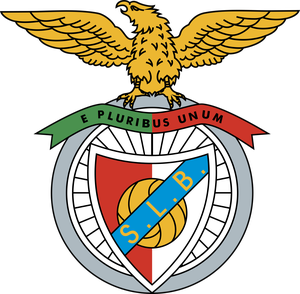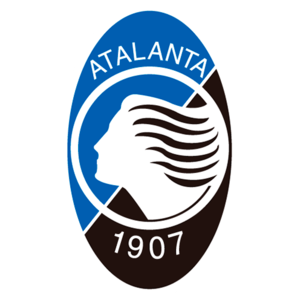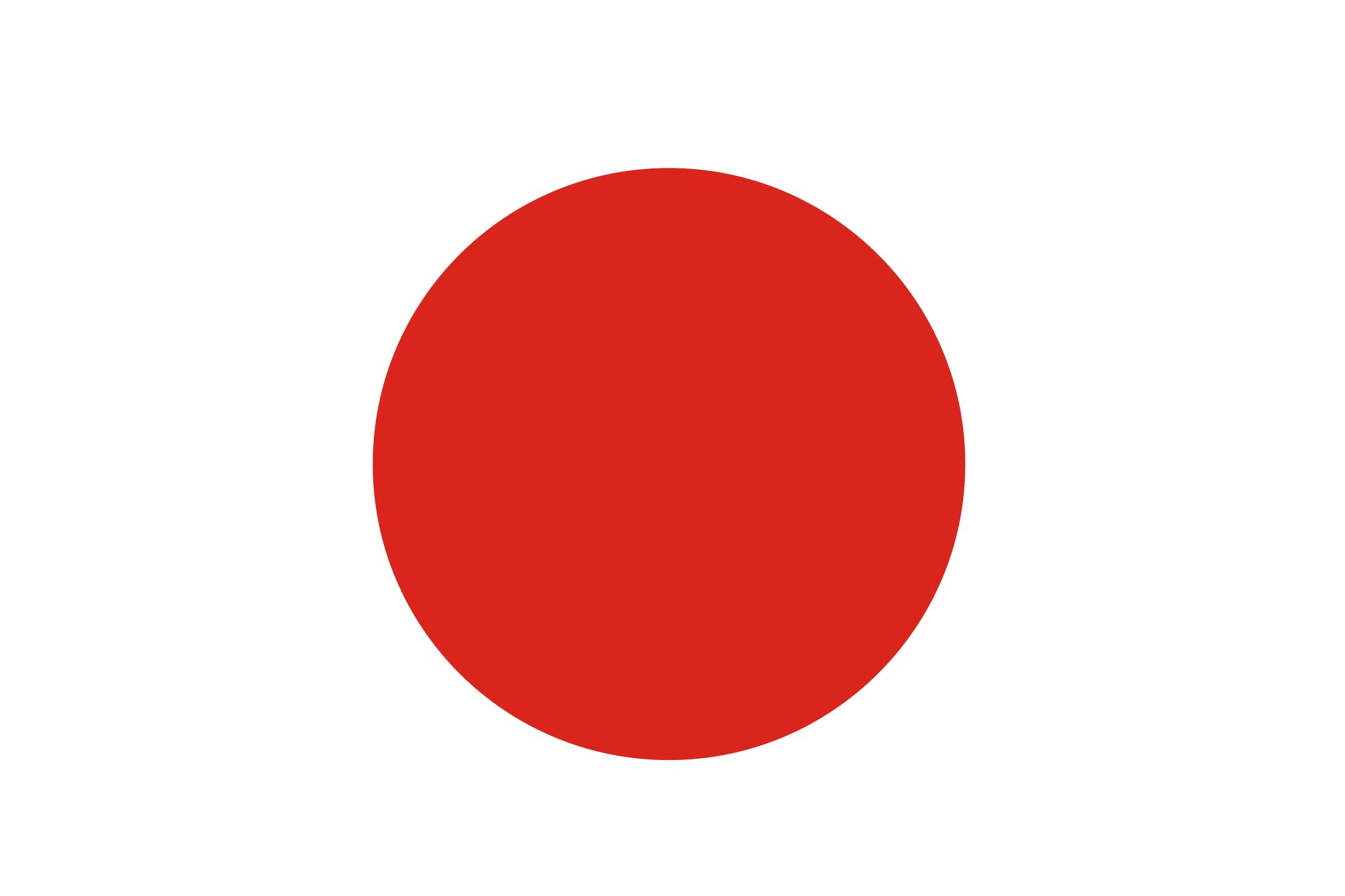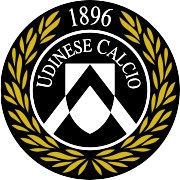来源:设计先锋队(ID:toot8448)
本文已获得授权

Pedroso House 1 is located in Pedroso, Vila Nova de Gaia, in northern Portugal. This land carries a rich history and once belonged to the Pedroso Monastery. The old Benedictine Monastery was founded in 867 AD. After the Jesuits left in 1759, it was divided and sold. The church of the monastery is still the main church of the Pedroso Diocese, injecting a deep cultural heritage into this land.
佩德罗索一号住宅坐落于葡萄牙北部维拉诺瓦德盖亚的佩德罗索,这片土地承载着厚重的历史,曾属于佩德罗索修道院。公元 867 年成立的圣本笃会老修道院,在 1759 年耶稣会撤离后被分割出售,而修道院的教堂至今仍是佩德罗索教区的主教堂,为这片土地注入了深厚的文化底蕴。


From the outdoor environment, the plot where the house is located is very steep and spans two large areas. In order to protect the existing vegetation and trees, no walls were built on the boundaries of the plots, only metal fences were set up, which preserved the original terrain and trees of the land to the greatest extent, allowing the building to coexist harmoniously with nature. Standing in the distance and looking out, the house seems to have grown naturally from this natural mountain forest.
从室外环境来看,住宅所在的地块十分陡峭,且横跨两块大面积的区域。出于对现有植被和树木的保护,地块边界没有建造墙壁,仅设置了金属围栏,最大程度地保留了土地的原始地形和树木,让建筑与自然和谐共生。站在远处眺望,住宅仿佛是从这片自然山林中自然生长出来的一般。


The upper floor of the house is designed with a spacious terrace, which is at the same height as the treetops, providing an excellent outdoor activity space for the main rooms on the upper floor. When entering the house from the street, the first thing that comes into view is this terrace, which is like a transitional area connecting the indoor and outdoor, allowing residents to feel the breath of nature as soon as they enter the door. The terrace floor may be made of materials that blend with the surrounding environment, such as wood or stone materials, which are both durable and textured.
住宅的上层设计了一个宽敞的大露台,其高度与树梢齐平,为上层的各个主要房间提供了绝佳的室外活动空间。从街道进入住宅,首先映入眼帘的便是这个露台,它像是一个连接室内外的过渡区域,让居住者一进门就能感受到自然的气息。露台地面或许采用了与周边环境相融合的材质,如木质或石质材料,既坚固耐用又富有质感。


Entering the house along the terrace, you will find the living and dining space, kitchen, two bedrooms and a master suite. The interior space is well-planned and has plenty of light, and you can enjoy the greenery and beautiful scenery outside through the windows. The decoration style may be simple and natural, with warm colors to create a warm and comfortable living atmosphere.
沿着露台进入室内,便是起居和用餐空间、厨房、两间卧室以及一间主卧套房。室内空间布局合理,采光充足,透过窗户就能欣赏到室外的绿树和美景。装修风格可能偏向简约自然,采用暖色调的装饰,营造出温馨舒适的居住氛围。


The lower level is partially buried and has a variety of functions. It has a garage, laundry room, wine cellar, guest room, game/cinema and a large indoor swimming pool. The lower level's facade is made of local granite, which is not only strong and durable, but also gives the building a rustic and solid texture. The texture and color of the granite complement the surrounding natural environment, as if telling the story of this land.
下层部分则部分埋于地下,这里功能丰富多样。设有车库、洗衣房、酒窖、客房、游戏 / 电影院以及一个大型室内游泳池。下层的外立面采用当地的花岗岩,不仅坚固耐用,还赋予建筑一种质朴而坚实的质感。花岗岩的纹理和色彩,与周边自然环境相得益彰,仿佛在诉说着这片土地的故事。


The large terrace on the lower floor is equipped with a spiral staircase, and its unique shape adds an artistic sense to the building. The spiral staircase leads to the roof terrace of the swimming pool, which is connected to the living room and kitchen, allowing the indoor space to naturally extend to the outdoors. The view at the same height as the treetops makes the residents feel like they are in the forest. Some comfortable outdoor furniture, such as lounge chairs and small coffee tables, are placed on the terrace, where people can enjoy the sunshine, read or chat with family and friends.
下层的大露台设有螺旋楼梯,独特的造型为建筑增添了一份艺术感。通过螺旋楼梯可以通往游泳池的屋顶露台,这个露台与客厅和厨房相连,使得室内空间能够自然地延伸到室外,与树梢等高的视野让居住者仿佛置身于森林之中。在露台上摆放一些舒适的户外家具,如躺椅和小茶几,人们可以在这里尽情享受阳光、阅读或是与家人朋友聚会聊天。


The interior decoration also pays attention to details and quality. The decoration style of each room may be consistent with the simple and natural style. The walls may use soft tones, matched with wooden furniture and decorations to create a warm and peaceful atmosphere. The floor may be paved with wooden floors or stones that echo granite, which are both beautiful and easy to clean. In terms of lighting design, while making full use of natural light, it is matched with soft artificial lighting to ensure that each area has appropriate light.
室内的装饰装修同样注重细节与品质。各个房间的装修风格可能保持一致的简约自然风格,墙面或许采用柔和的色调,搭配木质的家具和装饰,营造出温暖而宁静的氛围。地面可能铺设木地板或与花岗岩相呼应的石材,既美观又易于清洁。在照明设计上,充分利用自然光的同时,搭配柔和的人工照明,确保各个区域都有适宜的光线。




Pedroso Residence No. 1 skillfully integrates historical culture, natural environment and modern life needs. Whether it is the outdoor design that respects nature or the warm and comfortable decoration inside, it reflects the harmonious coexistence of architecture and environment, people and space, and has become a unique model of private residence.
佩德罗索一号住宅巧妙地将历史文化、自然环境与现代生活需求完美融合。无论是室外尊重自然的设计,还是室内温馨舒适的装饰装修,都体现了建筑与环境、人与空间的和谐共生,成为了一座独具魅力的私人住宅典范。





△模型图(请左右滑动查看)



△平面图/立面图(请左右滑动查看)
编辑:夏边际
撰文:豆宝宝
校改:吴一仁
编排:布忠耀
本文素材图片版权来源于网络,
如有侵权,请联系后台,我们会第一时间删除。
- End -
内容合作:微信chenran58,
|免责声明|
本文转载自:设计先锋队
尊重知识产权,版权归原创所有,本站文章版权发现其他,转载或出自网络整理,如内容涉及侵犯、版权问题时,烦请与我们联系,我们会及时做删除处理。














