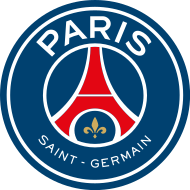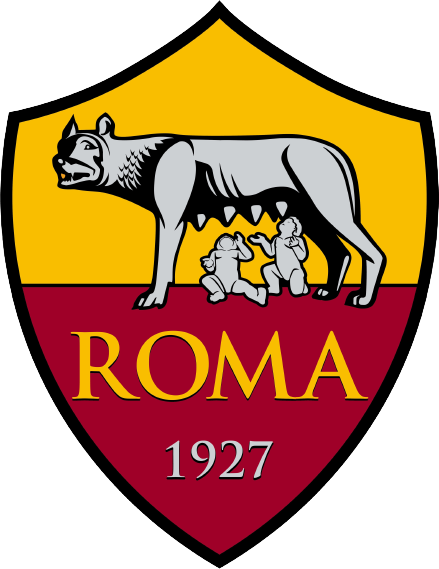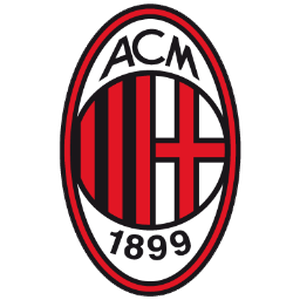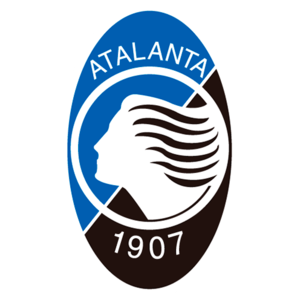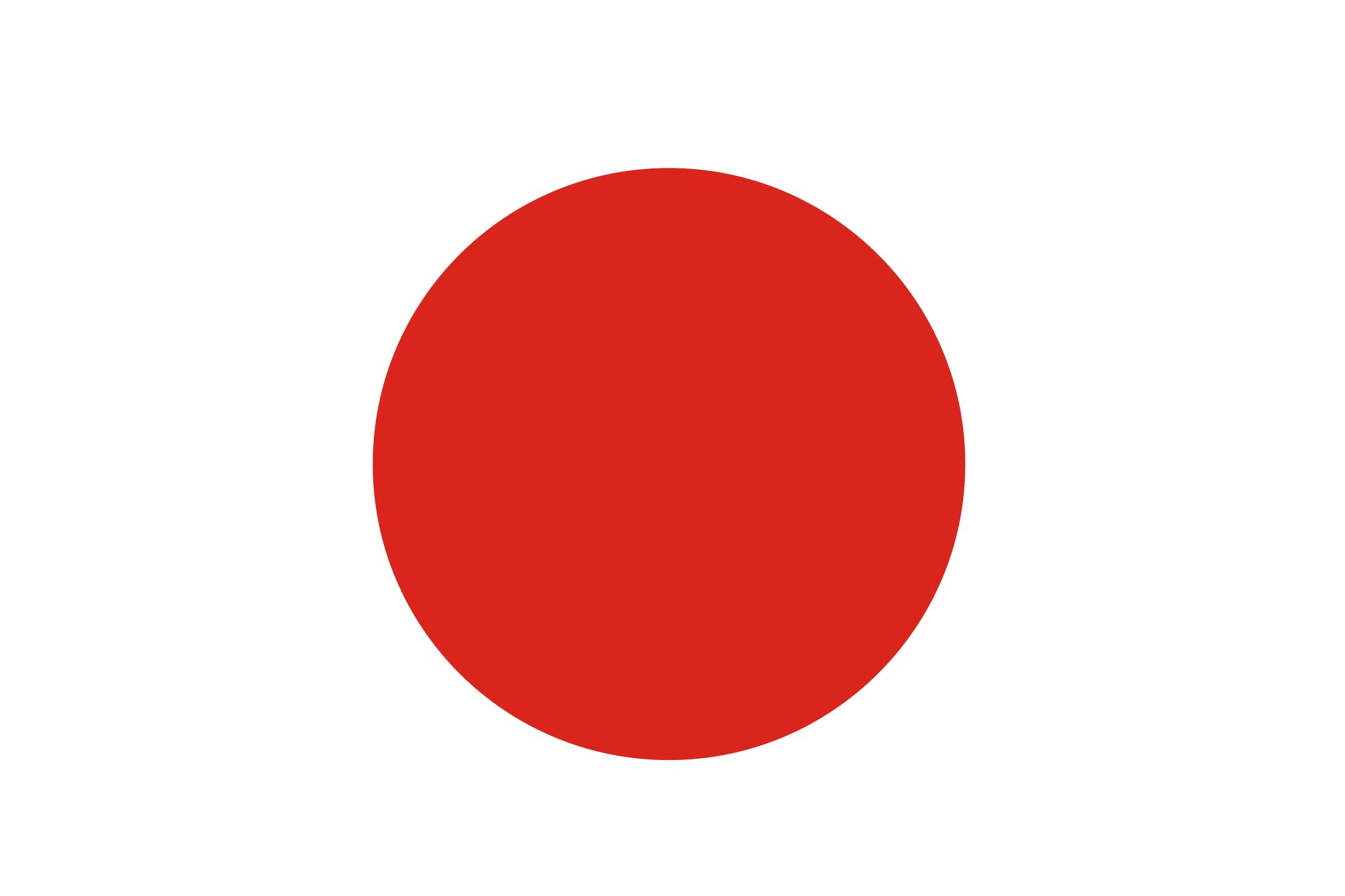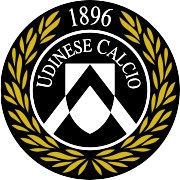【友情提示】世界那么大,为防走散, 请将AYS爱易设加星标!关注AYS爱易设,关注A.Y.S规划设计事务所, 点击上方名片-点右上角弹出菜单栏设为星标即可。

马斯洛的“需求层次理论”指出,当人们的基本生理需求得到满足后,他们会转向追求更高层次的精神需求,如归属感和尊重感。在老龄化加剧的今天,这一理论的现实意义变得愈加明显。根据中科院的研究,我国老年人的心理健康状况令人担忧,健康率不足30%。随着物质条件的逐步改善,老年人的心理健康问题已经成为迫切需要解决的挑战。中老年人的康养需求不再仅仅集中于身体的照护,他们也渴望摆脱孤独感。这一需求转变催生了疗愈康养这一新兴领域的发展。
Maslow's "hierarchy of needs" states that when people's basic physical needs are met, they move on to higher-level spiritual needs, such as belonging and respect. In today's aging, the practical significance of this theory becomes more and more obvious. According to the Chinese Academy of Sciences, the mental health of the elderly in China is worrying, with the health rate of less than 30 percent. With the gradual improvement of material conditions, the mental health of the elderly has become an urgent challenge that needs to be addressed. The health needs of middle-aged and elderly people are no longer just focused on physical care, they are also eager to get rid of loneliness. This shift in demand has led to the development of the emerging field of healing and wellness.



疗愈康养的形式多种多样,包括中医药疗愈、森林疗愈、温泉疗愈以及艺术疗愈等,每种形式都充分利用自然资源和人文环境,为用户提供放松身心和自我修复的空间。在全球范围内,疗愈经济的崛起为疗愈康养的发展创造了广阔的市场前景。根据全球健康研究所的预测,到2025年,全球疗愈经济将以每年约10%的增长速度扩张,市场规模有望达到7万亿美元。
There are many forms of healing, including traditional Chinese medicine, forest healing, hot spring healing and art healing, each of which makes full use of natural resources and human environment to provide users with a space for relaxation and self-healing. On a global scale, the rise of the healing economy has created broad market prospects for the development of healing and health care. According to the Global Health Institute, the global healing economy will expand at an annual growth rate of about 10% by 2025, and the market size is expected to reach $7 trillion.




一、浙江 · 未迟千山
RESIDENTIAL DESIGN
屋顶是连接建筑与天空的纽带,是空间的重要庇护所,也是建筑的核心元素。屋顶的形式逻辑受到两个自然因素的影响:重力和雨水。重力作为永恒的自然法则,而雨水则是不断变化的自然现象。抵抗重力和疏导雨水决定了屋顶形式的演变。随着现代材料和力学的进步,自然因素不再是决定屋顶形式的主要因素,建筑展现出强大的人工成果,越来越像机器,其几何纯粹性和手工操作感(如切割、扭转等)体现了现代人的雄心。然而,我们对建筑的哲学思考并非仅限于此;建筑不是对自然的征服,而是人与自然和谐共处的结果:引导自然的野性,呵护自然的生命力。
The roof is the link between the building and the sky, an important shelter for the space, and a core element of the building. The formal logic of the roof is influenced by two natural factors: gravity and rain. Gravity is an eternal law of nature, while rain is an ever-changing natural phenomenon. Resistance to gravity and drainage of rainwater determined the evolution of the roof form. With the advancement of modern materials and mechanics, natural factors are no longer the main factor in determining the form of the roof, and the building exhibits a strong artificial result, more and more like a machine, its geometric purity and the sense of manual operation (such as cutting, twisting, etc.) reflect the ambitions of modern people. However, our philosophical thinking about architecture is not limited to this; Architecture is not the conquest of nature, but the result of harmonious coexistence between man and nature: guiding the wild nature and protecting the vitality of nature.



高高地举起屋顶,或从地面直立而起,或从墙边支撑,水波形连续的屋顶成为导水的容器,将原本均匀落下的雨滴汇聚成线性的水路。水路沿着竖直方向奔涌而下,形成最为有力的疏导。“水滴石穿”是描述水力的古老形象。而在设计中,则是让水路向下洞穿混凝土板,使水之力得以显形。水从半层屋顶直接沿屋檐散落,跌入水塘之中,这种最质朴的落水方式是自由释放的水的原始形态。在建筑二层,路径必经之处,要穿过一处水塘,需要准备好步伐跨越水塘中的圆形汀步,如同雨天在野地里避开水坑踏水而行。
Raised high, upright from the ground, or supported from the sides of walls, the continuous wave of water on the roof becomes a vessel for water, bringing together the normally uniform rain drops into a linear waterway. The water runs down the vertical direction, forming the most powerful channel. "Dripping water wears through a stone" is an ancient image describing water power. In the design, the water is cut down through the concrete slab, so that the force of the water is visible. Water from the half floor of the roof directly along the eaves, falling into the pond, this most rustic way of falling is the original form of free water. On the second floor of the building, at the necessary point of the path, to cross a pond, you need to prepare your steps to cross the circular steps in the pond, as if you were walking to avoid a puddle in the field on a rainy day.






二、室内美学
RESIDENTIAL DESIGN
雨屋位于远离城市的半山之中,周围被竹林和农田环绕。两座分开的村宅用一片大屋顶覆盖。屋顶被圆柱撑起,雨水得以多种方式和路径导向地面,形成一种无形和有形的对仗。于此,我们称之为顺水六式。2016年设计的“川房”,通过将金属落水管直接展示在建筑的外立面上,创造了一种“川流而下”的水的隐喻,这是首次尝试探索重力与雨水的视觉表达。而“雨屋”则进一步深化了对重力和雨水的探讨,不仅在于形式的“暴露”,更体现了一种对自然的细致干预理念:“欲取之,先集之;欲驯之,先顺之。”
The Rain House is located halfway up the mountain away from the city, surrounded by bamboo forests and farmland. Two separate village houses are covered by a large roof. The roof is supported by columns, and the rain can be directed to the ground in a variety of ways and paths, forming a kind of invisible and tangible opposition. Here, we call it Shunshui six. Designed in 2016, the "River House" creates a metaphor for the water "flowing down" by displaying metal downspout directly onto the building's facade, the first attempt to explore the visual expression of gravity and rainwater. The "Rain Room" further deepened the discussion of gravity and rain, not only in the form of "exposure", but also reflects a detailed intervention concept of nature: "to take it, first gather it; If you would tame it, you must tame it."





AYS爱易设来稿须知
感谢您的关注与支持!我们非常欢迎各类投稿
几点简单的来稿须知,望您耐心读完
来稿要求如下:
1、高清项目实景照片/效果图/模型照片/手绘草图
2、高清技术图纸,如:分析图/主要平立剖/总平面/关键节点详图
(图片要求:无水印,格式为JPG,图片分辨率72,宽度大于1200像素)
3、详实的设计说明800字左右(word格式)
4、真实准确的基本项目信息
5、贵司的LOGO、官网相关信息
我们的编辑将在收到稿件后的3个工作日内审稿并与您取得联系,如果没有刊载也会在3个工作日内您答复
如有其他疑问请加微信:13717943868
本篇文章仅供学习和分享,如若图文资源侵犯您权益,请及时与我们联系,将第一时间做出处理,商务合作可添加微信,欢迎进群交流。
易老师微信号:13717943868














