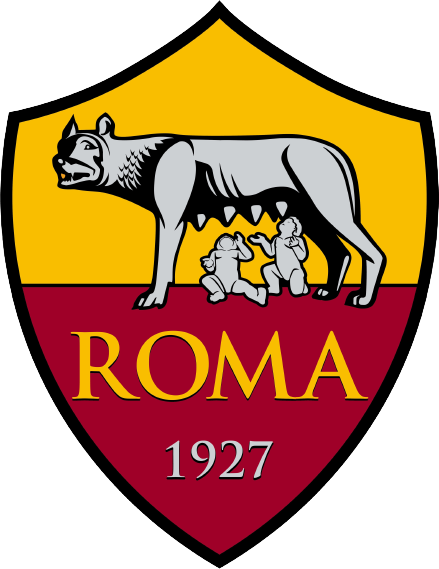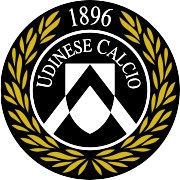【友情提示】世界那么大,为防走散,请将AYS爱易设加星标!点击上方名片-点右上角弹出菜单栏设为星标即可。

很多人做国风设计,误把传统风格等同于符号堆砌:如明清家具、雕花摆设、名人字画等。但这些过时的元素,早已无法吸引当代消费者。真正的当代国风设计,需要抛开表面符号,聚焦空间的情感价值与商业效益。设计的核心是让空间有温度、让体验有共鸣,从而实现内容流量变现和盈利效益增长。作为设计者我们应该关注以下三个方面:首先是体验感:打造舒适、简约的现代空间,让用户“留得住、愿再来”。其次是情绪价值:光线、材质与意境的平衡,让人身心放松,提升入住满意度。最后是市场效益:设计融入当代美学,降低装修成本,同时提升品牌调性与溢价空间。去符号化,做有生命力的空间设计,才是国风美学的走向。
Many people do national style design, mistakenly equate the traditional style with symbols: such as Ming and Qing furniture, carved decorations, celebrity calligraphy and painting. But these outdated elements have long failed to appeal to contemporary consumers. The real contemporary national style design needs to put aside surface symbols and focus on the emotional value and commercial benefits of space. The core of the design is to make the space have temperature, so that the experience has resonance, so as to realize the realization of content traffic and profit growth. As designers, we should pay attention to the following three aspects: the first is the sense of experience: to create a comfortable and simple modern space, so that users can "stay and want to come again". The second is the emotional value: the balance of light, material and artistic conception, which makes people relaxed and improves the satisfaction of staying. Finally, the market benefit: the design integrates contemporary aesthetics, reduces the decoration cost, and improves the tonality and premium space of the brand. De-symbolization and vitality of space design is the trend of national style aesthetics.


东方人的艺术奇观,苍窘在上,人需谦卑。古时有一种天花艺术,穹然高起,精雕细琢,仿佛把整个宇宙都装了进去——这就是藻井。在先人们的智慧中,藻井不仅仅是装饰,更是结构与美学的完美结合。方、圆、八角、复合形态,斗拱叠加,既稳固又华丽,靠榫卯结构撑起建筑的“天宇”。天圆地方,水火相生,藻井上的莲花纹饰,暗合自然规律,蕴藏着对平衡与和谐的追求。从宋辽的简约大气,到明清的精雕细琢,每一片藻井,都是空间设计的高光时刻。北京智化寺的华丽藻井,如倒挂天宫;山西净土寺九宫藻井,设计逻辑巧妙到极致。古人的设计不只是结构营造,更是对时间、空间与文化的永恒表达。
The artistic wonders of the East are embarrassed, and one needs humility. In ancient times, there was a kind of ceiling art, the dome was raised and finely carved, as if the whole universe was contained in it - this is the caisson. In the wisdom of the ancestors, caisson is not only decoration, but also the perfect combination of structure and aesthetics. Square, round, octagonal, compound form, dougong superposition, both stable and gorgeous, by mortise and tenon structure to prop up the building "Tianyu". The sky is round, water and fire coexist, and the lotus pattern on the caisson corresponds to the law of nature, which contains the pursuit of balance and harmony. From the simple atmosphere of Song and Liao dynasties to the exquisite carving of Ming and Qing dynasties, every piece of caisson is a highlight moment of space design. The magnificent caisson of Zhihua Temple in Beijing, like hanging upside down in Heaven Palace; Shanxi pure land Temple nine palace caisson, design logic ingenious to the extreme. The design of ancient people is not only the construction of structure, but also the eternal expression of time, space and culture.


一、浙江 · 珍珑度假庄园
RESIDENTIAL DESIGN
《舟山志》记载:“翁环皆海,虽非膏腴之地,但田可耕种,山可采樵,海可捕鱼,亦称敦沃之都”。项目旧址原为一处荒废已久的渔村,依山傍海,却在风蚀日晒中逐渐破败。这里仍保留着古朴的气息与残存的江南建筑韵味,讲述着当年人们在此生产与生活的烟火故事。“青石子”这一地名便源自此旧村落。为了不负山海诗意,不负一脉相承的文化传承,设计团队为此量身打造了一场“重建新生”,旨在实现人与自然的和谐共生。
"Zhoushan Annals" records: "Wenghuan all the sea, although not rich land, but the fields can be cultivated, the mountains can be harvested firewood, the sea can be fishing, also known as the Dun Wo capital." The project site used to be an abandoned fishing village, near the mountains and the sea, but in the wind erosion and sun gradually dilapidated. Here still retains the simple atmosphere and the remaining charm of Jiangnan architecture, telling the fireworks story of people's production and life here in those years. The name "green stone" is derived from this old village. In order to live up to the poetry of the mountains and seas, and live up to the cultural inheritance of the same line, the design team tailor-made a "reconstruction of new life" for this purpose, aiming to realize the harmonious coexistence of man and nature.



在项目的初期规划中,计划保留一部分原始石墙作为民宿接待中心的核心元素,以此彰显生态环保的设计理念,并为建筑赋予新生。然而,由于建筑规模的限制以及原始墙体结构的严重损坏,这一设想不得不被搁置。因此,转而采用当地丰富的自然资源,如白色灰泥和石头墙,以体现传统民居的遗传特色。为了最大程度地保护并传承村落的传统特色与风貌,设计团队深入研究了乡土建筑,解析了当地民居的建筑形式,并梳理了自然环境的特征,从而为建筑外观的设计提供了灵感来源。
In the initial planning of the project, we planned to retain part of the original stone wall as the core element of the homestand reception center, in order to highlight the ecological design concept and give the building a new lease of life. However, due to the limitations of the size of the building and the serious damage to the original wall structure, the idea had to be shelved. Therefore, we turned to the rich natural resources of the area, such as white stucco and stone walls, to reflect the genetic characteristics of traditional houses. In order to maximize the protection and inheritance of the traditional features and styles of the village, the design team conducted an in-depth study of the vernacular architecture, analyzed the architectural forms of local dwellings, and sorted out the characteristics of the natural environment, thus providing a source of inspiration for the design of the architectural appearance.



山海之间,远离尘嚣。从西山月落至旭日初升,海面洒下金光。落日余晖将一切笼罩在温柔之中,海浪缱绻,渔船归港。暮色渐沉,灯火初上。面对此景,时间仿佛凝固,思绪随潮水起伏。在景观规划中力求减少人为干预的痕迹,追求“虽由人作,宛自天开”的境界,保留那些触动人心的自然美景。在设计上,建筑不仅仅是一个独立的实体,而是自然的延伸,巧妙地将自然元素融入人造环境之中。这一理念强调了与自然和谐共生的重要性,不仅体现在建筑和景观与自然环境的融合,也体现在传统文化与现代审美之间的和谐共存。这种设计理念是本项目的核心思想,也是其独特之处。
Between the mountains and the sea, far from the crowd. From the setting of the moon in the west Mountains to the rising of the sun, the sea is sprinkled with golden light. The sunset enveloped everything in tenderness, the waves filled the sea, and the fishing boats returned to port. Dusk was fading, and the lights were coming on. In the face of this scene, time seems to freeze, thoughts with the tide ups and downs. In landscape planning, we strive to reduce the trace of human intervention, and pursue the realm of "though it is done by man, it is not opened by nature", and preserve the natural beauty that touches the heart. In its design, the building is not just an independent entity, but an extension of nature, cleverly integrating natural elements into the man-made environment. This concept emphasizes the importance of living in harmony with nature, not only in the integration of architecture and landscape with the natural environment, but also in the harmonious coexistence between traditional culture and modern aesthetics. This design concept is the core idea of the project, but also its unique.


二、室内美学
RESIDENTIAL DESIGN
在室内空间设计中采用开放式的结构,旨在同时满足功能需求和审美追求。通过融合当地的历史文化、自然环境以及新兴潮流元素,我们因地制宜地创造出一个既现代又具有地域特色的“村落”。这个位于都市边缘的新聚落,为城市居民提供了一个放松身心、聚会交流的理想场所。所有围绕山峦和海景的位置,都采用了大面积的玻璃幕墙设计,以增强视觉的开放性。自然光作为媒介,在空间中扮演着重要角色,它不仅增强了人与空间的互动,还让观看和体验变得更加愉悦,从而带来身心的舒适享受。
In the design of the interior Spaces, we adopted an open structure designed to meet both functional needs and aesthetic pursuits. By integrating the local historical culture, natural environment and emerging trend elements, we create a modern and regional "village" according to local conditions. This new settlement on the edge of the city provides an ideal place for city dwellers to relax, meet and mingle. All the locations around the mountains and sea views are designed with large glass curtain walls to enhance the visual openness. As a medium, natural light plays an important role in the space, which not only enhances the interaction between people and space, but also makes the viewing and experience more pleasant, thus bringing physical and mental comfort.





采用藤编、棉麻和夯土等自然材料,营造了一个质朴而温馨的空间。大面积的玻璃窗设计,最大限度地将四周的山景与树木纳入眼帘,使得室内外景色融为一体,营造出一种宁静和谐的氛围。在这里,您可以在身心放松的同时,享受光影交错、月色浮动带来的美妙体验。在客房内,开放的天窗或落地玻璃窗让室内外的对话成为现实,打破空间界限,尽可能让游人体会身在自然之中的美妙,进一步强化自然共生的体验之感——夜望繁星,晨沐朝阳。
Using natural materials such as rattan, cotton and rammed earth, we have carefully created a rustic and warm space. The large area of glass window design maximizes the surrounding mountain scenery and trees into the eye, making the indoor and outdoor scenery integrated, creating a peaceful and harmonious atmosphere. Here, you can relax your body and mind while enjoying the wonderful experience of staggered light and shadow and floating moonlight. In the guest rooms, open skylights or floor-to-ceiling glass Windows make the dialogue between indoor and outdoor a reality, breaking the boundaries of space. We try our best to let visitors experience the beauty of being in nature, and further strengthen the experience of natural symbiosis - looking at the stars at night, soaking up the sun in the morning.







空间名称:珍珑·青石子度假庄园
空间类型:酒店民宿、度假民宿、精品酒店、乡村民宿
空间地址:浙江省丹山市普陀区塘头村青石子路2号
设计团队:朱晓燕、纪晓静、周宗亮、柯进
建筑面积:1000平方米
空间主材:微水泥、水磨石、火山岩、原木皮、夯土板、黄铜不锈钢
AYS爱易设来稿须知
感谢您的关注与支持!我们非常欢迎各类投稿
几点简单的来稿须知,望您耐心读完
来稿要求如下:
● 作品类稿件
1、高清项目实景照片/效果图/模型照片/手绘草图
2、高清技术图纸,如:分析图/主要平立剖/总平面/关键节点详图
(图片要求:无水印,格式为JPG,图片分辨率72,宽度大于1200像素)
3、详实的设计说明800字左右(word格式)
4、真实准确的基本项目信息
5、贵司的LOGO、官网相关信息
我们的编辑将在收到稿件后的3个工作日内审稿并与您取得联系,如果没有刊载也会在3个工作日内您答复
如有其他疑问请加微信:13717943868
本篇文章仅供学习和分享,如若图文资源侵犯您权益,请及时与我们联系,将第一时间做出处理,商务合作可添加微信,欢迎进群交流。
易老师微信号:13717943868
















































































































































