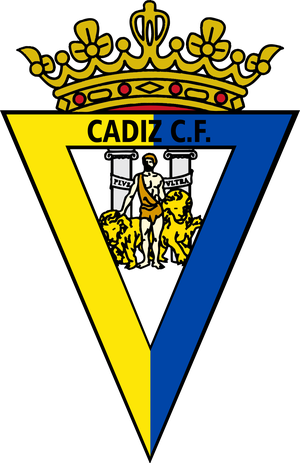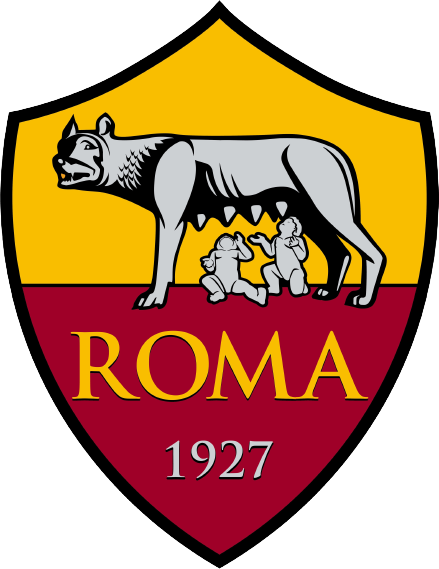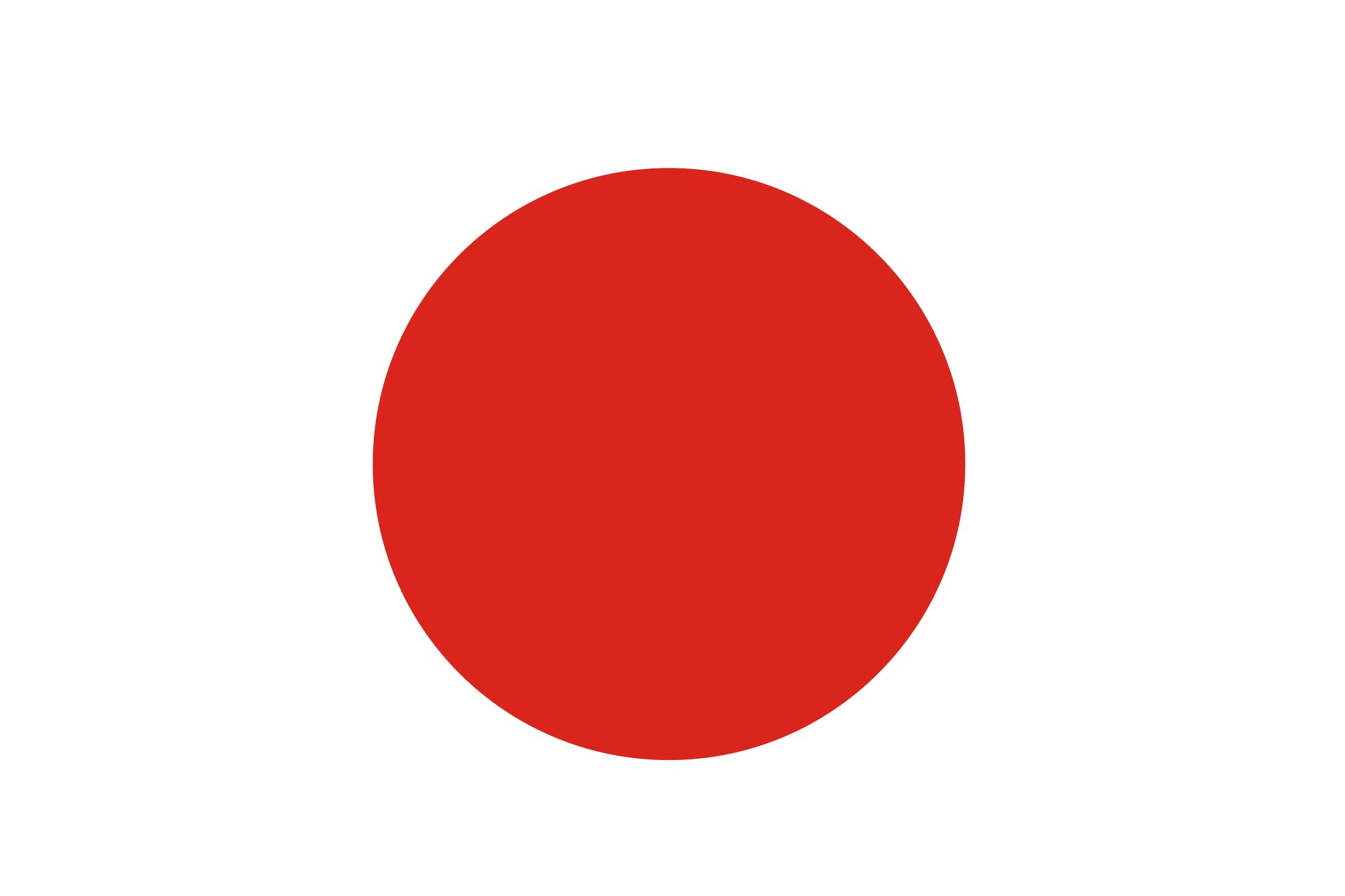来源:设计先锋队(ID:toot8448)
本文已获得授权

Gasconogne Apartment on Huaihai Middle Road in Shanghai bears a profound historical heritage and bears witness to the past of this city. Now, under the careful carving of Dayuan Design, it has been transformed into a RERY fashion life gallery. The interior and exterior decoration design cleverly combines historical and modern elements to create a unique and charming fashion living space.
在上海淮海中路,Gasconogne 公寓承载着深厚的历史底蕴,见证着这座城市的往昔岁月。如今,在 Dayuan Design 的精心雕琢下,它摇身一变成为 RERY 时尚生活画廊,室内外装饰装修设计巧妙融合历史与现代元素,打造出一个独具魅力的时尚生活空间。


From the outside, RERY Fashion Life Gallery is cleverly integrated into the surrounding environment. It is located in the prime location of Huaihai Middle Road, surrounded by trees, especially the French plane trees next to the apartment, which add a romantic atmosphere to the place. The building facade retains the style of the Republican era and coexists harmoniously with the surrounding urban landscape. In terms of spatial layout, the design team adopted a "recessed" space strategy to address the problem that the original building's glass windows were close to the edge of the building, resulting in obstructed visual connection between indoor and outdoor and narrow sidewalks. By creating a trapezoidal transition area, the street view is broadened, allowing the window display to gradually unfold, attracting pedestrians to slow down. The outdoor flower boxes echo the indoor display cabinets in scale and geometry, with only a difference in height. This continuity extends the interior design language to the outdoors, forming a dynamic visual combination and creating a unified and varied spatial atmosphere.
从室外来看,RERY 时尚生活画廊巧妙地融入周边环境。其位于淮海中路的黄金地段,周边绿树成荫,尤其是公寓旁的法国梧桐,为这里增添了浪漫的氛围。建筑外立面保留了 Republican 时代的风格,与周围的城市景观和谐共生。在空间布局上,设计团队针对原有建筑玻璃窗户紧贴建筑边缘,导致室内外视觉连接受阻、人行道狭窄的问题,采用 “凹陷式” 空间策略。通过打造梯形过渡区,拓宽了街景视野,让橱窗展示得以逐步展开,吸引行人放慢脚步。室外的花箱在尺度和几何形状上与室内展示柜相呼应,仅高度有所差异,这种连贯性将室内设计语言延伸至室外,形成动态的视觉组合,营造出统一且富有变化的空间氛围。


Stepping into the interior, the gallery's interior design highlights emerge in endlessly. The space was originally used as a bank, with mottled dark red rusty steel plates, exposed concrete ceilings and floors, forming a unique industrial memory field. The design team retained these historical traces and made them the focus of the space, which fits the design concept of "simple and pure". The 2.6-meter-high low wall system added along the perimeter, with a horizontal metal frame, not only visually alleviates the coldness of the vertical direction of the space, but also adds a mark of modern design. Through the new metal grid, you can see the carefully preserved rusty steel walls, which have been transformed from the original dry hanging components into an interface that is both decorative and functional, naturally dividing different experience areas.
步入室内,画廊内部空间的设计亮点层出不穷。原本作为银行的空间,斑驳的暗红色锈钢板、裸露的混凝土天花板和地面,构成了独特的工业记忆场。设计团队保留这些历史痕迹,使其成为空间焦点,契合 “简洁纯粹” 的设计理念。沿周边增设的 2.6 米高的矮墙系统,搭配水平金属框架,不仅在视觉上缓解了空间垂直方向的冷峻感,还增添了现代设计的印记。透过新的金属网格,能看到精心保留的锈钢墙,它们从原本的干挂构件转变为兼具装饰性与功能性的界面,自然地划分出不同的体验区域。



The reception area is a highlight of the interior design. The dark red rusty steel plate contrasts sharply with the curved wall, and the rough metal texture and translucent resin plate interweave to create a strong aesthetic tension. The curved wall breaks the rigidity of traditional orthogonal geometry and achieves a delicate balance between industrial relics and modern design. The customized interactive service counter is unique. The stainless steel drawer cabinet draws on the form of traditional Chinese medicine cabinets. Customers place orders by scanning the QR code, and the hidden track system in the background will send the products to the front desk for packaging. This retro and modern "medicine-taking" shopping system improves shopping efficiency and makes the shopping process full of ritual.
接待区是室内设计的一大亮点。暗红色锈钢板与弯曲的墙壁形成鲜明对比,粗糙的金属质感与半透明树脂板相互交织,产生强烈的美学张力。弯曲墙壁打破了传统正交几何形状的僵硬感,在工业遗迹与现代设计之间达成了一种微妙的平衡。定制的互动服务柜台别具一格,不锈钢抽屉柜借鉴了传统中药柜的形式,顾客通过扫描二维码下单,后台隐藏的轨道系统会将产品送至前台包装,这种复古又现代的 “取药式” 购物系统,提升了购物效率,也让购物过程充满仪式感。





The design of the exhibition and display areas is equally exquisite. At the entrance, the lighthouse-shaped device made of yellow translucent resin is eye-catching and becomes the visual focus of the brand image. The three sets of metal display racks around display various beauty products. When holding special exhibitions, the resin panel screen can be unfolded and fixed on the metal structure of the wall to provide a flat display surface. The display cabinet is based on a triangle shape and adopts a modular design, which can not only meet daily retail needs, but also flexibly adjust the layout during events. The beauty display unit uses corrugated acrylic panels, which can reduce the cost of customization while being adjusted according to different product display needs. In a corner of the space, functions such as makeup waste disposal, independent triangular mirrors and acrylic display racks are integrated. These elements can be used alone or in combination, which enhances the adaptability and interactivity of the props.
展览和展示区域的设计同样精妙。入口处,黄色半透明树脂打造的灯塔造型装置引人注目,成为品牌形象的视觉焦点。周围三组金属展示架陈列着各类美妆产品,在举办特殊展览时,树脂面板屏风可展开固定在墙壁金属结构上,提供平整的展示面。展示柜以三角形为基本造型,采用模块化设计,既能满足日常零售需求,又能在活动期间灵活调整布局。美妆展示单元使用波纹亚克力板,降低定制成本的同时,可根据不同产品展示需求进行调整。在空间的一角,集成了化妆垃圾处理、独立三角镜和亚克力展示架等功能,这些元素可单独使用或组合搭配,增强了道具的适应性和互动性。


The yellow mobile cabinet in the makeup trial area is the visual center of the space. Its double-sided design and flexible functions are eye-catching. In the activity mode, it can be embedded in the wall, freeing up the floor space to form a spacious activity area; when unfolded and fixed on the structural column, the folding table and built-in mirror form an independent makeup space, providing customers with a private trial environment, and can also be used to hold beauty workshops or private consultations.
化妆试用区的黄色移动柜是空间的视觉中心,双面设计和灵活功能令人眼前一亮。在活动模式下,它可嵌入墙壁,释放地面空间,形成宽敞的活动区域;展开并固定在结构柱上时,折叠桌面和内置镜子构成独立的化妆空间,为顾客提供私密的试用环境,也可用于举办美妆工作坊或私人咨询。






RERY Fashion Life Gallery perfectly integrates historical culture with modern fashion through unique interior and exterior decoration design. In this space, people can feel the weight of history and experience the convenience and novelty brought by modern design. It is not only a shopping place, but also a platform for cultural exchange and experience, bringing consumers a brand new fashion life experience.
RERY 时尚生活画廊通过独特的室内外装饰装修设计,将历史文化与现代时尚完美融合。在这个空间里,人们既能感受到历史的厚重,又能体验到现代设计带来的便捷与新奇。它不仅是一个购物场所,更是一个文化交流和体验的平台,为消费者带来全新的时尚生活体验。






△平面图
编辑:夏边际
撰文:豆宝宝
校改:吴一仁
编排:布忠耀
本文素材图片版权来源于网络,
如有侵权,请联系后台,我们会第一时间删除。
- end -
内容合作:微信chenran58,
|免责声明|
本文转载自:设计先锋队
尊重知识产权,版权归原创所有,本站文章版权发现其他,转载或出自网络整理,如内容涉及侵犯、版权问题时,烦请与我们联系,我们会及时做删除处理。
















































































































































