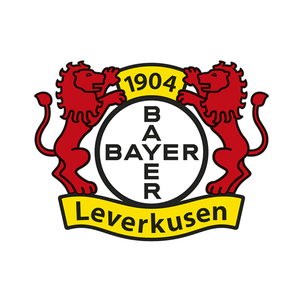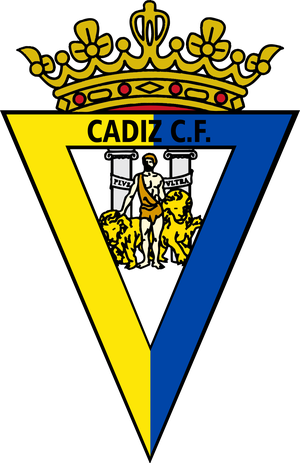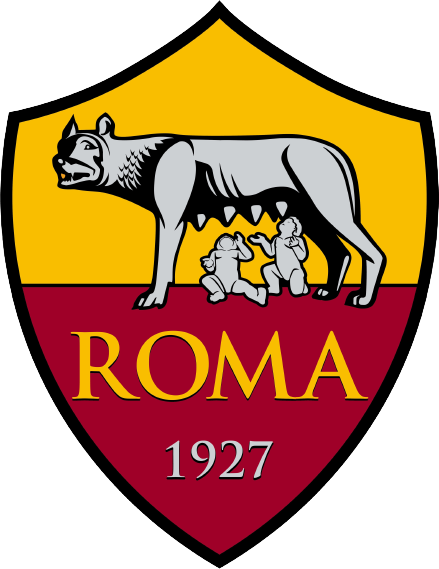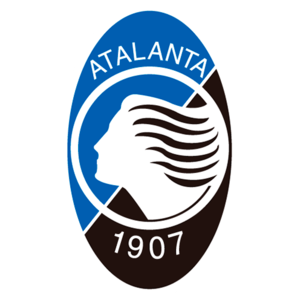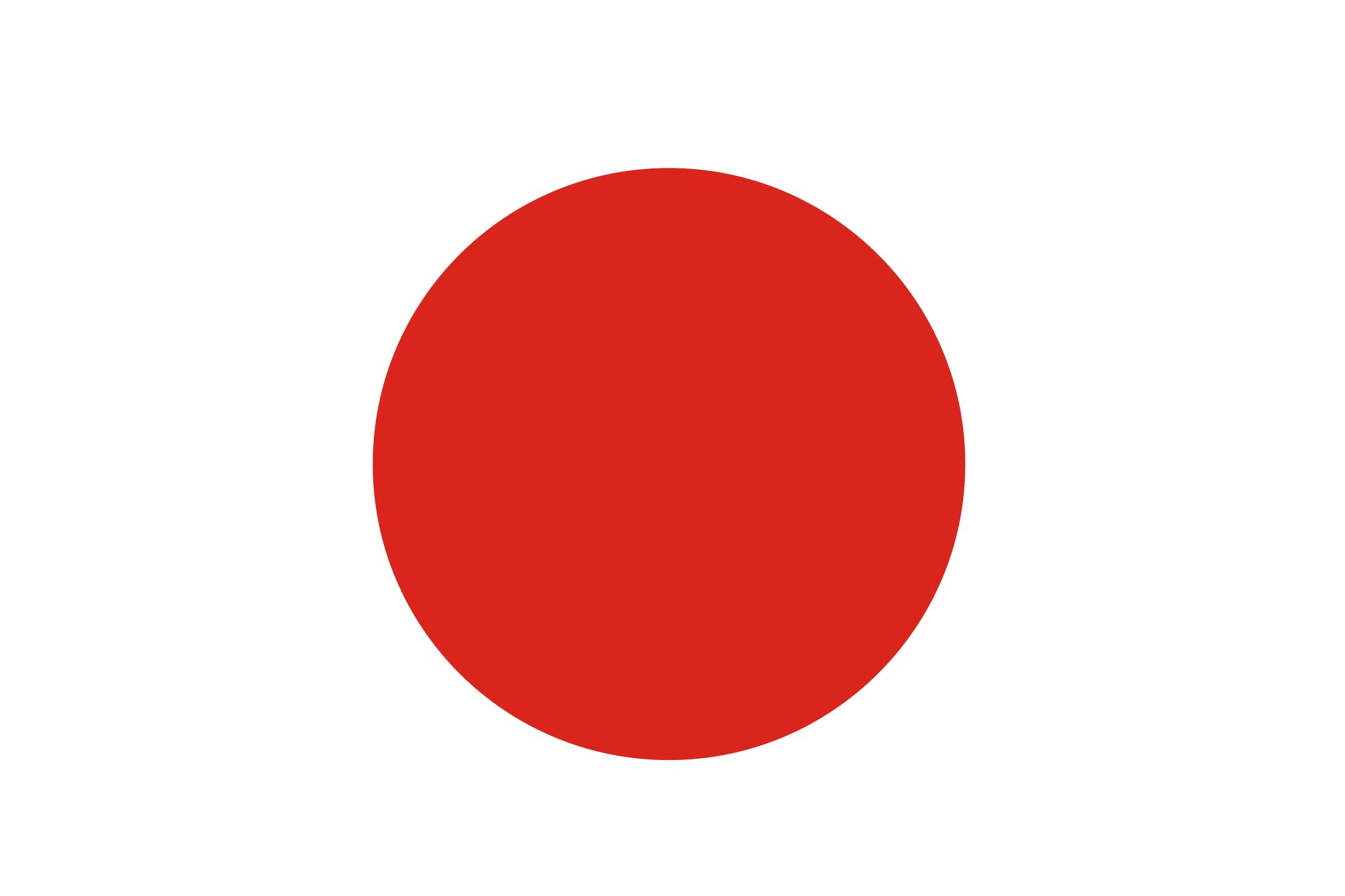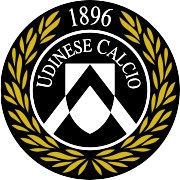来源:设计先锋队(ID:toot8448)
本文已获得授权

喜欢本篇文章的可以转存下载WORD版本查看
链接:https://pan.quark.cn/s/5cfb6545ac8e
Located on a sunny hillside in the southern German town of Bad Griesbach, Haus Hanuda is a unique gem that exudes charm. Designed by FACE | Büro Florian Schätz, it is a break from convention, a powerful response to the cookie-cutter phenomenon of contemporary architecture, and a masterpiece that perfectly blends modernism with rural poetry.
在德国南部小镇巴德格里斯巴赫阳光满溢的山坡上,Haus Hanuda 如一颗独特的宝石,静静散发着迷人魅力。它由 FACE | Büro Florian Schätz 精心设计,打破常规,是对当代建筑千篇一律现象的有力回应,也是现代主义与乡村诗意完美融合的杰作。



Overall, Haus Hanuda is a single-storey bungalow that cleverly blends into the original agricultural land and complements the rolling hills. Its location is very advantageous, with a panoramic view of the magnificent Alps from Dachstein, Austria to Munich. However, due to its location next to the entrance road to the town, it faces noise problems. The designer cleverly dealt with it by effectively isolating it from external interference through the building layout and structural design without affecting the landscape view.
从整体上看,Haus Hanuda 是一座单层平房,巧妙地融入了原本的农业用地,与起伏的丘陵地形相得益彰。其选址极具优势,能将从奥地利达赫斯坦到慕尼黑前阿尔卑斯山的壮丽景色尽收眼底。但由于位于小镇入口道路旁,面临噪音问题,设计师巧妙应对,通过建筑布局和结构设计,在不影响景观视野的前提下,有效隔绝了外界干扰。


The exterior design of the villa is unique. The roof is a highlight. The deeply cantilevered eaves not only provide support for the photovoltaic system, but also provide shade and rain protection. The corrugated metal railings set off the large green roof, which can collect rainwater, enhance thermal insulation, and add a touch of vitality to the building. Some corners of the roof are rounded, and the soft curves break the rigidity of the square plane layout, adding a bit of agility and playfulness to the appearance of the building. The originally planned suspended micro-concrete exterior wall was eventually changed by the owner to a simple white plastered wall. Although this change gave up some avant-garde designs, it also made the building more simple and pure.
别墅的外观设计别具一格。屋顶是一大亮点,深深悬挑的屋檐不仅为光伏系统提供了支撑,还能遮阳挡雨。带有波纹的金属栏杆与大面积绿色屋顶相互映衬,绿色屋顶既能收集雨水、增强隔热效果,又为建筑增添了一抹生机。屋顶的部分边角采用圆润设计,柔和的曲线打破了方形平面布局的刻板,为建筑外观增添了几分灵动与俏皮。原本计划采用的悬浮微混凝土外墙,最终被业主改为简单的白色抹灰墙面,这一改变虽放弃了部分前卫设计,但也让建筑更显质朴纯粹。






Walking into the villa, the concept of 'Quadra' (sweet square waffle) runs through the whole process. The smooth space design blurs the boundary between indoor and outdoor. The huge windows frame the natural beauty of the southeast, as if bringing a landscape painting into the room; while the thick wall on the west side serves as a sound barrier to ensure the quietness of the room. The interior space is 3.10 meters high, with plenty of light, spacious and bright. Exposed concrete, warm wood and high-tech elements collide with each other to form a unique visual effect. From the Loxone smart home system to the photovoltaic heat pump system, these high-tech devices highlight the concept of sustainable green living; the building structure such as double purlins, steel supports and cross-laminated timber are exposed, showing the cold precision of industry, interweaving with the warm texture of wood, and creating a different warm atmosphere under the background of Panzeri lights.
走进别墅内部,“Quadra”(甜方格华夫饼)概念贯穿始终。流畅的空间设计模糊了室内外界限,巨大的窗户框起东南方向的自然美景,仿佛将一幅山水画卷引入室内;而西侧厚实的墙壁则作为隔音屏障,保障了室内的静谧。室内空间挑高 3.10 米,光线充足,宽敞明亮。裸露的混凝土、温暖的木材以及高科技元素相互碰撞,形成独特的视觉效果。从 Loxone 智能家居系统到光伏热泵系统,这些高科技设备彰显了可持续的绿色生活理念;双檩条、钢支撑和交叉层压木材等建筑结构裸露在外,展现出工业的冷峻精准,与木材的温暖质感相互交织,在 Panzeri 灯光的烘托下,营造出别样的温馨氛围。





The courtyard of the villa is an important space for transition between indoor and outdoor, and is also the finishing touch of the entire design. The courtyard is like a quiet haven, bringing plenty of natural light to the interior, and also providing a good place for outdoor leisure for the owners. Here, people can relax in the courtyard and feel the beauty of nature up close. The courtyard is closely connected with the indoor space. Through large glass doors and windows, the indoor and outdoor spaces penetrate each other, further enhancing the fluidity of the space.
别墅的庭院是室内外过渡的重要空间,也是整个设计的点睛之笔。庭院宛如宁静的避风港,为室内带来充足的自然采光,同时也为业主提供了户外休闲的好去处。在这里,人们可以在庭院中放松身心,近距离感受自然的美好。庭院与室内空间紧密相连,通过大面积的玻璃门窗,室内外空间相互渗透,进一步强化了空间的流动性。



The villa's details are equally amazing. The Swedish stove in the living room, inspired by the original Semper hut concept, is not only a heating device, but also a decorative focus of the space, exuding a quaint charm; the open fire pit on the terrace reminds people of a passionate barbecue party, full of life; the ice pool next to it brings people coolness on hot summer days. Pocket sliding doors, windows with screens, and walk-in closets reflect the pursuit of convenience and quality in life. Even the slight depressions on the curved walls create a subtle sense of asymmetry, softening the hard lines of the overall space.
别墅的细节设计同样令人惊叹。客厅里受森佩尔原始小屋理念启发的瑞典炉灶,不仅是取暖设备,更成为空间的装饰焦点,散发着古朴的魅力;露台上的明火坑,让人联想到热情的烧烤聚会,充满生活气息;一旁的冰池则在炎热的夏日为人们带来清凉。口袋滑动门、带纱窗的窗户以及步入式壁橱等设计,体现了对生活便利性和品质的追求。就连弯曲墙壁上的细微凹陷,也营造出微妙的不对称感,柔和了整体空间的硬朗线条。


The interior decoration of Haus Hanuda focuses on the natural texture of materials and the simple combination of colors. The main colors are black and white, with elements such as corrugated metal, giving the building a timeless industrial elegance. In the selection of furniture, the focus is on simple lines and functionality, which fits in with the overall style of the space. The embellishment of decorations is also just right, which is not complicated but can enhance the taste of the space and make the indoor atmosphere more warm and comfortable.
Haus Hanuda 的室内装饰注重材质的自然质感和色彩的简洁搭配。以黑、白为主色调,搭配波纹金属等元素,赋予建筑一种永恒的工业优雅气质。在家具选择上,注重线条简洁和功能性,与整体空间风格相契合。装饰品的点缀也恰到好处,既不繁杂又能提升空间品味,使室内氛围更加温馨舒适。






Haus Hanuda is more than just a residence. It is an architectural declaration that combines history and modernity, and a brave breakthrough in the boundaries of traditional architecture. With its innovative design concept, unique spatial layout, and extreme pursuit of details, it has created a poetic and comfortable living space for the owner. It also provides a new direction for contemporary architectural design, leading people to re-examine the definition and connotation of 'home'.
Haus Hanuda 不仅仅是一座住宅,它是历史与现代融合的建筑宣言,是对传统建筑边界的勇敢突破。它以创新的设计理念、独特的空间布局和对细节的极致追求,为业主打造了一个充满诗意与舒适的居住空间,同时也为当代建筑设计提供了全新的思考方向,引领人们重新审视 “家” 的定义和内涵。










△平面图/立面图(请左右滑动查看)
编辑:夏边际
撰文:豆宝宝
校改:吴一仁
编排:布忠耀
本文素材图片版权来源于网络,
如有侵权,请联系后台,我们会第一时间删除。
- End -
内容合作:微信chenran58,
|免责声明|
本文转载自:设计先锋队
尊重知识产权,版权归原创所有,本站文章版权发现其他,转载或出自网络整理,如内容涉及侵犯、版权问题时,烦请与我们联系,我们会及时做删除处理。





















