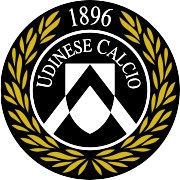【友情提示】 世界那么大,为防走散, 请将AYS爱易设加星标!关注AYS爱易设,关注AYS规划设计事务所, 点击上方名片-点右上角弹出菜单栏设为星标即可。

非标住宿区别于传统标准化酒店的住宿形式,强调个性化、在地化、体验感,包括民宿、帐篷营地、房车营地、树屋、胶囊旅馆、共享住宅、艺术酒店等。随着消费升级和旅游需求多元化,非标住宿市场近年来快速增长,成为文旅产业的重要组成部分。消费需求变化:Z世代及中产阶层更追求个性化、沉浸式体验,传统酒店难以满足其需求。共享经济推动:Airbnb、小猪短租等平台兴起,降低非标住宿的运营门槛。文旅融合趋势:游客希望住宿本身成为旅行体验的一部分,而非仅是过夜场所。政策支持:乡村振兴、全域旅游等政策鼓励民宿、露营等业态发展。
Non-standard accommodation is different from the traditional standardized hotel accommodation forms, emphasizing personalized, localized, and experience, including homestays, tent camps, RV camps, tree houses, capsule hotels, shared residences, art hotels, etc. With the upgrading of consumption and diversification of tourism demand, the non-standard accommodation market has grown rapidly in recent years and has become an important part of the cultural tourism industry. Changes in consumer demand: Generation Z and the middle class are more pursuing personalized, immersive experience, and traditional hotels are difficult to meet their needs. Sharing economy: The rise of platforms such as Airbnb and Xiaozhu has lowered the operating threshold of non-standard accommodation. Convergence: Travelers want accommodation to be part of the experience, not just a place to spend the night. Policy support: Policies such as rural revitalization and global tourism encourage the development of B&Bs and camping.



非标住宿的规划设计策略,选址与定位:城市非标住宿:核心商圈、历史文化街区(如上海武康路民宿)。乡村民宿:近景区、交通便利、景观资源丰富(如莫干山)。营地类:依山傍水,适合户外活动(如湖州“野邻花园营地”)。空间设计原则:在地文化融合:使用本地建材(如夯土、青砖)、方言元素。场景叙事性:通过空间讲“故事”,如老宅改造民宿保留原结构。灵活多功能:客厅可变身市集、餐厅可举办活动。景观设计要点:自然共生:树屋、悬崖民宿需减少对环境的破坏。光影营造:利用天窗、篝火、串灯增强氛围。互动性景观:如可采摘的香草花园、宠物友好草坪。 Non-standard accommodation planning and design strategy, site selection and positioning: urban non-standard accommodation: core business areas, historical and cultural districts (such as Shanghai Wukang Road Homestay). Rural guest house: near scenic area, convenient transportation, rich landscape resources (such as Moganshan). Camp category: near the mountains and by the water, suitable for outdoor activities (such as Huzhou "wild adjacent garden camp"). Spatial design principles: Integration of local culture: use of local building materials (such as rammed earth, black brick), dialect elements. Scene narrative: Tell "stories" through space, such as the old house renovation to retain the original structure. Flexible and versatile: the living room can be turned into a market, and the dining room can hold activities. Landscape design points: natural symbiosis: tree house, cliff accommodation need to reduce the damage to the environment. Create light and shadow: Use skylights, bonfires, string lights to enhance the atmosphere. Interactive landscaping: pickable herb gardens, pet-friendly lawns.


一、四川 · 清源村
RESIDENTIAL DESIGN
大邑溪地阿兰若度假村落一直在寻找阿兰若(原意在佛经中有树林、旷野、 山川等释义),一直在寻觅野奢静谧之地,建造出奢适的度假村落。宾客和阿兰若在持续创造着有意义的灵感。城市自然系生活方式是指在城市环境中追求自然、健康、环保的生活方式。它强调与自然保持联系,关注环境保护,倡导可持续发展,注重个人健康和身心平衡。城市自然系生活方式包括但不限于骑自行车代步、种植室内植物、食用有机食品、参与户外活动、减少塑料使用、节约能源和水资源、垃圾分类和回收等。在大邑溪地阿兰若度假村落中,酒店秉持着保护自然环境的理念,将建筑与自然融为一体。酒店尽可能减少对自然的干扰,提供给宾客最原始、纯粹的自然体验。
Dayi Xiti Alanruo Resort Village has been looking for Alanruo (originally there are woods, wilderness, mountains and rivers in the Buddhist sutras), has been looking for a wild and quiet place, and has built a luxurious and comfortable resort village. Guests and Alanjo continue to create meaningful inspiration. Urban natural lifestyle refers to the pursuit of natural, healthy and environmentally friendly lifestyle in the urban environment. It emphasizes keeping in touch with nature, focusing on environmental protection, advocating sustainable development, and focusing on personal health and physical and mental balance. Urban natural lifestyles include, but are not limited to, biking, growing indoor plants, eating organic food, participating in outdoor activities, reducing plastic use, conserving energy and water, waste sorting and recycling. In the Dayi Hiti Alanjo Resort Village, the hotel adheres to the concept of protecting the natural environment, integrating architecture with nature. The hotel minimizes interference with nature and provides guests with the most original and pure nature experience.




溪地·阿兰若位于成都近郊大邑县安仁镇南岸美村,川西风格的民国公馆建筑群落已经让安仁名声在外,而位于成都和西岭雪山之间的这块区域,山川风景一年四季变化多端,自然风光令人流连忘返。在安仁古镇西南面距离10分钟车程的南岸美村,许多各具特色的民宿酒店应运而生。在田野的包围下,有一田园隐奢之地,那便是溪地·阿兰若。项目占地约6亩,建筑面积约2700平方,拥有5个院落,共20间客房。整体建筑景观延展川西林盘民居聚落的形态,院落与乔木、竹林、耕地等自然元素有机融合,轻度改造,高度保留在地文化,大面积的观赏花草,营造生态化大地景观,打造优雅、私密的野奢酒店。
Hiti Alanruo is located in the Mei Village on the south bank of Anren Town, Dayi County, a suburb of Chengdu. The Republic of China mansion building community of western Sichuan style has made Anren famous. In this area between Chengdu and Xiling Snow Mountain, the scenery of mountains and rivers changes constantly throughout the year, and the natural scenery is unforgettable. A 10-minute drive to the southwest of Anren Ancient town, Nanan Mei Village, has many unique homestay hotels. Surrounded by fields, there is a pastoral retreat, that is, Hiti Aranjo. The project covers an area of about 6 acres, the construction area of about 2700 square meters, with 5 courtyards, a total of 20 rooms.
The overall architectural landscape extends the form of residential settlements in Linpan of western Sichuan. The courtyard integrates organically with natural elements such as trees, bamboo forests and cultivated land, and is slightly reformed to highly retain local culture. A large area of ornamental flowers and plants creates an ecological landscape and an elegant and private wild luxury hotel.



二、空间美学
RESIDENTIAL DESIGN
成都安仁古镇清源村作为南岸美村的门户,占地230亩,村民2300人。未来这里将聚集溪地·阿兰若度假村落、树蛙营地、原舍、自然教室、艺术家民宿、乡村画廊等多种业态,成为南岸美村乡村振兴激活点与资源衔接平台。溪地·阿兰若度假村落中民宿与南岸美村乡村客厅隔田相望,老酒厂屋顶的不规则透明瓦片中透出的灯光与溪地·阿兰若民宿白墙黑瓦相得益彰。
Qingyuan Village of Anren Ancient Town, Chengdu, as the gateway of Nanan Beauty Village, covers an area of 230 mu and has 2300 villagers. In the future, this place will gather Hiti Alanro Resort Village, tree frog camp, original houses, nature classrooms, artists' homestays, rural galleries and other formats, and become a rural revitalization activation point and resource connection platform for Meicun on the South Coast. The white walls and black tiles of Hiti Alanjo Homestay complement the light from the irregular transparent tiles on the roof of the old winery.





AYS爱易设来稿须知
感谢您的关注与支持!我们非常欢迎各类投稿
几点简单的来稿须知,望您耐心读完
来稿要求如下:
1、高清项目实景照片/效果图/模型照片/手绘草图
2、高清技术图纸,如:分析图/主要平立剖/总平面/关键节点详图
(图片要求:无水印,格式为JPG,图片分辨率72,宽度大于1200像素)
3、详实的设计说明800字左右(word格式)
4、真实准确的基本项目信息
5、贵司的LOGO、官网相关信息
我们的编辑将在收到稿件后的3个工作日内审稿并与您取得联系,如果没有刊载也会在3个工作日内您答复
如有其他疑问请加微信:13717943868
- END -
本篇文章仅供学习和分享,如若图文资源侵犯您权益,请及时与我们联系,将第一时间做出处理,商务合作可添加微信,欢迎进群交流。
易老师微信号:13717943868
















































































































































